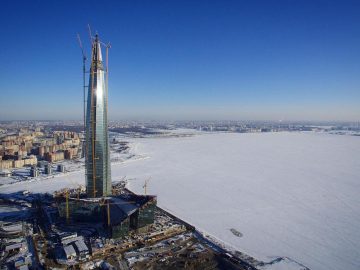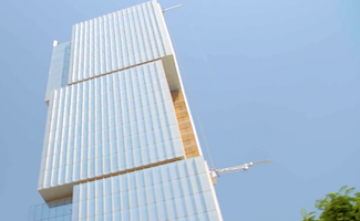Architects are increasingly developing buildings which are specifically designed to work in harmony with the local climate to provide comfortable living and working conditions more efficiently.
A previous article explored building maintenance safety in various weather conditions including extremes of cold and heat.
Looking back to traditional building techniques across the world, the weather was always a factor in the materials and techniques that were chosen. From whitewashed homes that reflected the heat of the Mediterranean sun, to the spherical shape of igloos which minimised heat loss and the unusual chimneys in the Middle East which created natural ventilation by directing the wind into the building, our ancestors had to design their buildings to harness or reduce the effects of the local weather. Advances in technology during the 20th century saw many of these ideas fall out of use as it became possible to use electricity, air conditioning and mechanical ventilation instead.
However, with sustainability and energy efficiency becoming increasingly important in construction projects, architects are returning to the idea of using forms, materials and new technology to deliver buildings that interact more organically and sympathetically with the local climate to provide a comfortable and safe environment.
In the sub-zero conditions of north-eastern Russia, the Lakhta Center will be the first skyscraper in St. Petersburg with an ice formation control system. Heating of the glass at higher floors will prevent ice accumulating and help maintain good visibility. The spire will be made from metal gauze to prevent a layer of ice forming in winter. A double facade will also increase the level of thermal insulation and reduce the need for heating and air-conditioning. The maintenance of these smart facades obviously relies on an effective building access system. CoxGomyl provided a unique bespoke solution which involves over 600m of complex pipe track welded directly to the steel roof beams, twisting and curving in three dimensions. The double-skin facade where the inner panels are concealed behind an outer skin was a particular challenge. In order to allow access for replacement of the inner panels, the outer is removed and access is provided by a telescoping glass handling beam, capable of dealing with heavy glass panels up 925kg.
By contrast, the architecture of this progressive bank’s headquarters is designed to deal efficiently with the intense heat of the UAE. The building incorporates a glass and steel curtain wall system and each facade includes exterior glass fins to provide texture. The building uses special fritted glass which provides shading from the heat while allowing filtered light into the interior spaces. Again, CoxGomyl provided a customised facade access solution consisting of a building maintenance unit on tracks on top of the roof. A large cradle with a self-approaching mechanism includes an attached material hoist, in addition to a gantry on a lower level.
As an end-to-end provider of building access solutions, CoxGomyl works on projects all over the world, designing, manufacturing and installing BMUs and other access systems for many innovative and challenging projects such as these.
Back to News
