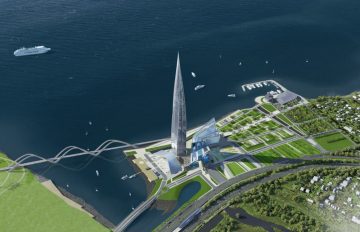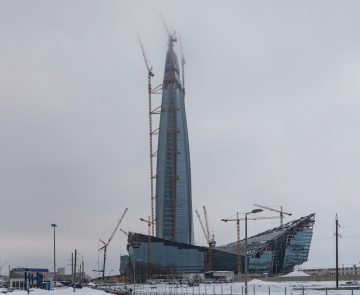The Lakhta Center in St. Petersburg, Russia is a large, mixed-use development, due to open later this year, designed by British architect Tony Kettle and detailed by Russian design company Gorproject.
The large site will feature a wide range of public and private spaces including offices, co-working spaces, retail, a scientific and educational complex, sports and leisure facilities, an outdoor amphitheatre, plus indoor and outdoor exhibition spaces.
One of the central parts of the development is the Lakhta Multifunctional Building which incorporates two sections each requiring over 300m of track and utilising four complex Building Maintenance Units in total. The architects’ vision was informed by the energy of flowing water, with the twisting, turning forms deriving their shape from the fluid nature of water and ever-changing light. Part of the literal transparency is the use of glass which covers thousands of square meters of the complex. Effective building maintenance systems will clearly be vital in ensuring the continued success of this architectural and social vision.
The intricate design means that only a bespoke, custom access system developed and manufactured by CoxGomyl would meet the complex requirements of maintaining this modern facade. The access solution for the Lakhta Multifunctional Building involves over 600m of complex pipe track welded directly to the steel roof beams, twisting and curving in three dimensions with a rack and pinion drive. These tracks follow the roof contours, traversing complex curves and climbing steep slopes of up to 35 degrees while keeping a low profile in a shallow trench around the building to minimise the visual impact. A unique system was required to allow the track and machines to traverse over building expansion joints. Because of its unusual bends, dips and curves, the track became affectionately known as ‘The Rollercoaster’ when it was constructed in the outdoor testing area at the CoxGomyl factory in Alovera.
To allow navigation of the complex track, the Building Maintenance Units are automatically self-levelling, adjusting across multiple planes regardless of the angle of the sub-frame below. This allows the upper body of the BMU to remain horizontal while the wheels on the lower frame follow the complex track layout. The self-levelling functionality was also achieved within relatively compact units. In addition to the range of movement in operation, the units are also designed to park in tight spaces, with various movement capabilities depending on the scissor lift position. The scissor lift is located inside the building and the Building Maintenance System can be lowered out of sight via wireless communication.
An additional challenge was the areas of the building with double-skin facade where the inner panels are concealed behind an outer skin. In order to allow access for replacement of the inner panels, the outer is removed and access is provided by a telescoping glass handling beam, capable of dealing with heavy glass panels up 925kg.
The sheer scale and complexity of the project also required additional access solutions including ladders and gratings, a monorail stretching 450m and a unique trolley to service the planetarium.
Once again, CoxGoymyl’s full service, end-to-end approach to design, manufacture and installation is set to match the technical and aesthetic innovations of the world’s boldest architects.
Back to News
