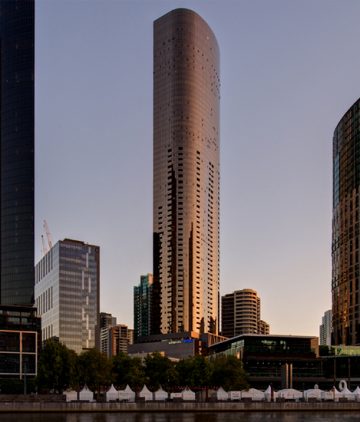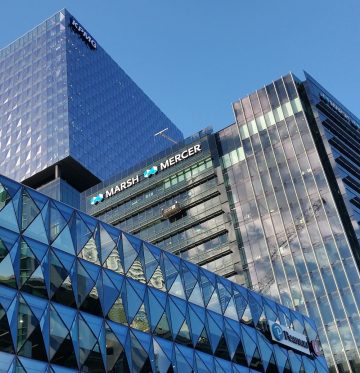Melbourne has been rated by The Economist as the world’s most liveable city for the last seven years running. In addition, a survey for the Time Out City Life Index also rated Melbourne the happiest city in the world.
A big part of these successes is Melbourne’s built environment, not least the stunning architecture in the CBD and beyond which sits within Melbourne’s historic laneways, combining the best of the old and new. The architectural and lifestyle trends which have earned Melbourne these accolades point towards achieving balance between various parts of our lives. This means more mixed-use developments which integrate working, living, retail, dining and entertainment.
Maintaining these important buildings is a key factor in ensuring the city remains attractive and pleasurable for residents and visitors alike. CoxGomyl’s expertise in the design, manufacture, installation and maintenance of facade access solutions has played an integral part in Melbourne’s continuing success.
Prima Tower is a prime example of Melbourne’s mixed-use philosophy, with 691 designer apartments, swimming pools, a day spa and steam rooms, gymnasium, private cinema, virtual golf driving range and 10 levels of high-end commercial space. The facade access needs for this iconic bronze building, the second tallest residential tower in the city, are served by a comprehensive range of solutions including a Building Maintenance Unit on the inside of the parapet at roof level, a separate materials hoist for glass handling and specialist cradle restraint components to provide access to the areas of the negatively sloped facade. Facade access is completed with a Rope Access Anchor System, Davit System and Monorail system. All of which ensure the continued enjoyment of views over the Yarra River and the city skyline.
The redevelopment of Collins Square is reviving the heart of Melbourne’s Western Precinct. Built around the old Spencer Street rail yards, it is now Australia’s second largest commercial mixed-use development with five commercial towers and the heritage listed Goods Shed. The development totals 250,000sqm, built above a 10,000sqm retail podium. The innovative use of heritage buildings and new constructions for contemporary needs, including sustainability and reduced environmental impact, meant a bespoke facade access solution was required. The particular challenge for this project was the unusual shift in floor plan which creates steps and recesses. A special cradle with a Self-Approaching Mechanism (SAM), along with a monorail system, allows operators to navigate around and access the entire facade for cleaning and glass replacement.
CoxGomyl’s ongoing relationship with Melbourne is evident across the city, including in access solutions for established landmarks and many of the tallest buildings such as 568 Collins Street, The Rialto and Eureka Tower (the tallest building in Melbourne and the second tallest in Australia). The trusted relationship continues with CoxGomyl recently completing building access systems for The Melburnian, Vision Apartments and 35 Spring Street all helping to keep Melbourne liveable for years to come.
Back to News
