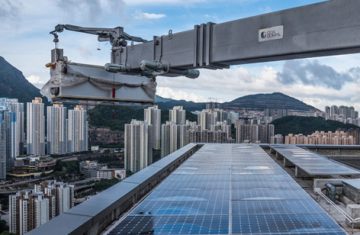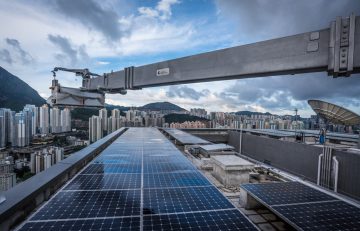Traditionally, tall buildings and their facades have usually been static structures of steel, concrete and glass, with the materials used and the architectural forms dictated by the technical limitations of what was technically achievable and financially viable. In tandem with the status quo in building design and construction, tall buildings have often relied heavily on large-scale heating, cooling and ventilation systems to maintain a comfortable temperature within a sealed structure. This could become a particularly expensive solution in parts of the world which experience extremes of heat or cold and increasing concern over the environmental impact of tall also called these conventional approaches into question.
In more recent years, however, there has been a growing trend for buildings and facades which are designed to work in harmony with the prevailing climate conditions to function more efficiently and intelligently. A range of innovations have been emerging, including carefully considered building architecture which helps provide natural temperature control and maximise natural light. Going even further, adaptive facades have been developed which are capable of adjusting based on the outdoor environment to either minimise the negative impact or actively harness and benefit from otherwise problematic climactic conditions.
With architectural features and adaptive facades playing an increasingly important role in the life of tall buildings, effective, practical and reliable facade access solutions also become vitally important. In this context, building access systems are required to maintain not only the aesthetic appearance of the building but to protect the integrated features which are integral to the building’s continuing viability for owners, residents, tenants and visitors.
One example of an innovative facade design which utilises the form of the structure to achieve greater efficiency and minimise its environmental impact is Goldin Financial Global Centre in Hong Kong. The project earned the highest level of certification for Leadership in Energy and Environmental Design, having achieved LEED Platinum status. A key part of the building’s resource-efficient and environmentally conscious design is the unique form and texture of its curtain wall facades. On the south side of the building, the facade panels are sloped downwards towards the ground in order to provide better shade from the heat of the sun, while the panels on the north side are slanted towards the sky to maximise the natural light flowing into the building and reduce the need for artificial lighting.
As part of a complete facade access solution, CoxGomyl delivered a range of Building Maintenance Units, monorails and work platforms capable of providing reliable access to the entire building envelope. This included the challenging geometry of the angled curtain wall panels which required regular cleaning and the means for practical glass replacement in order to safeguard their carefully considered functionality.
In a broad variety of projects from lower-complexity, uniform buildings to more innovative and unusual constructions, CoxGomyl have proved their ability to utilise a range of BMUs and other access equipment to achieve practical, reliable and cost-effective building access solutions.
Back to News
