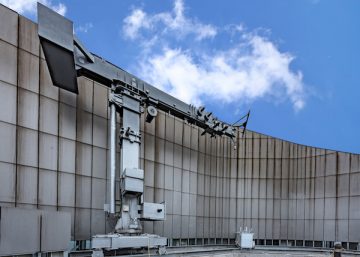Innovations in architecture and facade design are forever evolving and becoming more complex, both in terms of what is possible with advanced engineering, materials and also in terms of the scope of architects’ imagination and their vision for what a building can look like and the benefits it can provide its users.
From long, smooth, curving surfaces to large open sections for gardens at multiple levels and from intricately textured facades to projects that reimagine a mix of old and new structures and materials.
All over the world, new building projects are becoming ever-more inventive, innovative and unique. This means facade access solutions need to match today’s most imaginative architecture in order to provide truly bespoke solutions to a wide range of particular architectural challenges.
For instance, the Nanjing International Youth Cultural Centre. Built for the 2014 Youth Olympic Games in China, has a textured, architectural weave facade with curved lines intersecting, turning vertically and narrowing as they reach up the building. The materials are a complex mix of glass curtain wall panels, glass-fibre reinforced concrete (GFRC) and perforated aluminium panels. There are also LED lights embedded into the facade. This required a range of customised access solutions which maintained the visual impact of the facade. The solution included four roof-mounted BMUs, with a jib extending to 43 metres to accommodate the roofline extending out away from the facade. Another two BMUs are fitted with two-stage elevating inserts and telescoping jibs, meaning they can rotate to be parallel to any part of the facade surface.
The Résidence Palace is a European Government building in Brussels, now nicknamed ‘The Egg’, which was redeveloped to retain the historical Palace building and add two glass walls to form a cube shape, and a lantern-shaped structure within the atrium. The exterior facade uses recycled windows from all over Europe, each with a different shape, appearing united from afar but showing their diversity up close. The facade access solution we were tasked with developing had to overcome not only physical challenges but also blend in aesthetically with the building, even down to the colour of the wiring. The unique solution in this case was a unique upside down F type 5000 series BMU that hangs from tracks on the roof. The BMU cleans the mid upper part of the ‘egg’ or lantern whilst the bottom part is cleaned with an aerial work platform.
One of London’s iconic buildings, 20 Fenchurch Street, also known as the ‘Walkie Talkie’, boasts a three storey sky-garden, open air terrace, restaurants and function spaces, as well as uninterrupted views in every direction from every floor, with each floor being a different size. That means the facade needs to be maintained to a high level to preserve all those stunning vistas of London. CoxGomyl developed a unique selective pivoting variable levelling BMU platform to travel along the curved roofs and minimize visual impact from the outside of the building. Three of these machines run on tracks fitted to the roof fins and park concealed between the fins, blending seamlessly with the building and the stunning views around it.
In these and other projects, CoxGomyl is at the forefront of design and engineering innovation and has provided tailored building access solutions for some of the most imaginative and iconic buildings all over the world.
Back to News