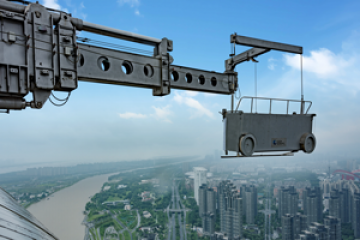Located in the provincial capital of Guangxi, the Nanning China Resources Tower presented a number of challenges in terms of its size and form which only an experienced and accomplished facade access solution provider like CoxGomyl would be able to overcome.
The facade is a particularly important aspect of this mixed-use tower and has been developed to meet LEED-CS Gold standards as part of achieving a reduced environmental impact while also delivering a high level of comfort and amenity for residents, guests and visitors. The entire building exterior is enclosed with high-performance glass stretching from floor to ceiling across all 94 storeys above ground. In addition to offering stunning views, the facade is also designed to provide for protection from harsh sunlight with in-built shading which still allows natural light in to the building.
This made effective maintenance access for the entire facade an essential consideration. Achieving the necessary coverage and functionality in a facade access system was, however, complicated by the unique architectural form of the building and the additional requirements for the Building Maintenance Units (BMUs) to be concealed out of sight when not in use and therefore navigate smoothly through very tight spaces.
In terms of scale, the Nanning China Resources Tower reaches well beyond the threshold for a supertall building at 445 metres, making it the tallest in Nanning and among the tallest in Southern China. Encompassing over 170,000 square meters of premium office space, around 6,000 square meters for retail outlets and a hotel with 336 guest rooms, the building’s variety of uses is reflected in its architecture. With varying floor plans designed to best provide for each category of use, the tower presents multiple stepped facade surfaces as it tapers inward towards roof level. Aesthetically, the architects Goettsch Partners conceived the angled surfaces of the facade to achieve an eye-catching and instantly recognisable crystal-like effect.
Having been selected as the facade access solution provider, CoxGomyl worked in close collaboration with the architects and contractors to overcome the numerous challenges this project involved and meet all the requirements for a comprehensive and integrated facade access system. Two BMUs are located at roof level. Both are fixed mast machines with jib luffing and telescopic jibs providing an outreach capability of 31 metres and 10 metres respectively. One BMU is designed to park hidden from view by the building parapet while the other machine provides the highly-engineered flexibility to achieve a compact parked profile and remain out of sight in an extremely limited space under the helipad. In order to achieve complete access coverage, a third BMU is located lower down the building at level 70. This machine travels on a facade mounted track which required precise calculations to ensure viability and safety. This final Building Maintenance Unit is concealed in a designated parking garage within the side of the building itself.
CoxGomyl’s reputation as a leading facade access solution provider made them a natural choice for this demanding project, in addition to a proven ability to deliver high-value, cost-effective access systems without sacrificing any of the required functionality or aesthetic integration.
Back to News